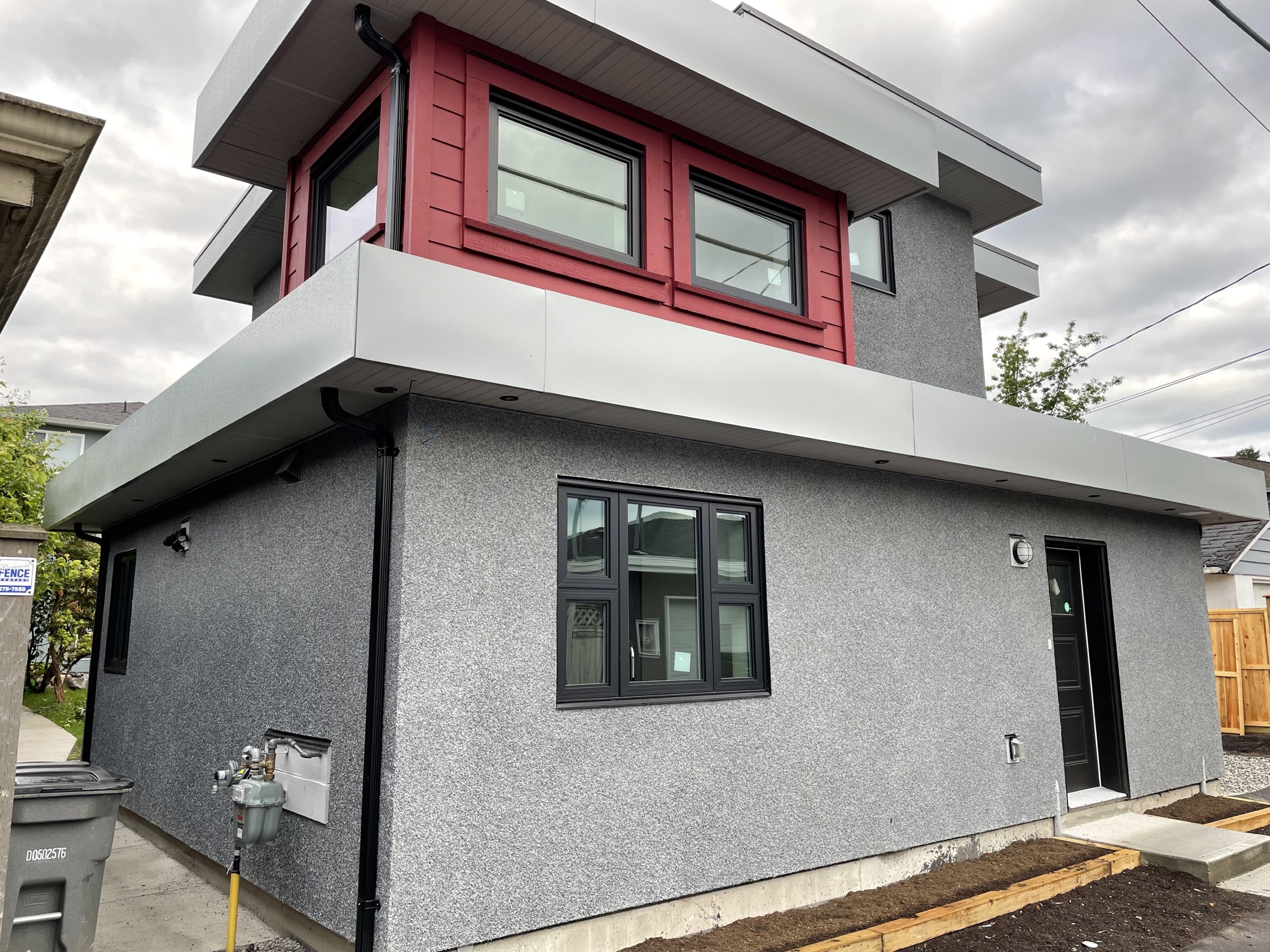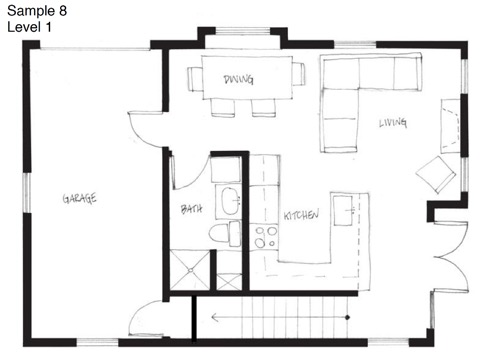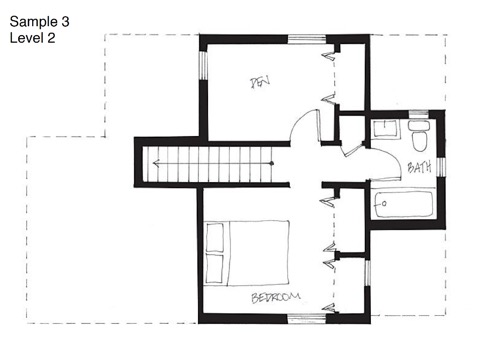Breaking News | Vancouver Increasing Allowable Square Footage for Laneway Houses
We Build affordable laneway houses
Do you love your home but feel that you are running out of space? A laneway home or coach house could be the perfect solution for you. Silvercrest Custom Homes & Renovations will help you maximize the potential of your laneway house Vancouver to give you the additional space that you need.
If you are interested in finding out if your property is applicable for a laneway home or coach house, contact us for a complementary consultation today! We’d be happy to give you all the information you need to fully understand the process and financing needed to build a laneway home in Vancouver.
Building it right
Greg Birch CPA,CGA
Greg is known for his building sensibility and construction of affordable, high performance homes with the latest technology.
Greg graduated with a degree in Bachelor of Business Administration from Simon Fraser University and holds a Chartered Professional Accountant designation. He is responsible for overseeing project management for every one of our builds and renovations. Greg’s philosophy is about staying true and authentic to style and creating a comfortable, functional and affordable living environment.

our process

Survey and Plan Design

The Survey and Plan Design Phase involves:
- an on-site consultation to determine opportunities and identify any site specific issues
- we then proceed with a site survey
- we then review floor plan design, your design is what drives our objectives
Permit Application & Interior Design
The Permit Application & Interior Design Phase Involves:
- the initial application for your city permits
- interior design coordination
- detailed plan
- building specification listing is generated for the project
This process usually takes 3-4 months
Budget and Allowance Preparation
The Budget and Allowance Preparation Phase Involves
- Project is tendered for pricing from various suppliers and approved sub-trades.
- Specialty products are sourced and priced at this time.
This process takes approx 4 weeks and runs concurrently with the permit application and interior design phase.
Budget and Allowance Review
The Budget and Allowance Review Phase Involves
- presenting and reviewing a detailed, allowance budget
- We begin construction of the laneway upon client acceptance.
The process usually takes 2 weeks and runs concretely with the permit application and interior design phase.
Laneway Home Construction
Laneway Home Construction Phase Involves
- everything from demolition of any old garages
- framing and lock up
- exterior details
- all the way to the paint & interior trim works
- the final stage of this step is issuance of the final occupancy permit from the city
This process takes 5-6 months and will depend upon the complexity of the design.
Lets Get Started
Silvercrest Custom Homes: The Best Laneway Builder in Vancouver
Are you looking for a reliable and experienced builder to construct your dream laneway house in Vancouver? Look no further than Silvercrest Custom Homes.
With years of experience in the construction industry, Silvercrest Custom Homes has built a reputation for delivering high-quality, custom-built laneway houses that meet the unique needs and preferences of each client.
Here are some reasons why Silvercrest Custom Homes is the best laneway builder in Vancouver:
Expertise in Passive House Construction
Silvercrest Custom Homes is proud to have a certified Passive House Tradesperson and a certified Passive House Design/Consultant on their team. This means they have the knowledge and expertise to build highly energy-efficient laneway houses that can significantly reduce energy consumption and lower energy bills.
By using the latest building techniques and materials, such as airtight construction, triple-paned windows, and heat recovery ventilation systems, Silvercrest Custom Homes can create laneway houses that meet the rigorous Passive House standards while still being aesthetically pleasing and comfortable to live in.
Custom Design and Planning
At Silvercrest Custom Homes, they understand that each client has unique needs and preferences. That’s why they work closely with their clients to design and plan a custom laneway house that meets their specific requirements.
Their team of experienced designers and architects can help clients create a functional and stylish laneway house that maximizes living space and complements the existing property. From the initial design phase to the final construction, Silvercrest Custom Homes ensures that each step of the process is carefully planned and executed.
Quality Workmanship and Attention to Detail
Silvercrest Custom Homes takes great pride in the quality of their workmanship and attention to detail. From the foundation to the roof, they use only the best materials and techniques to ensure that each laneway house is built to last.
Their skilled tradespeople are dedicated to producing a finished product that exceeds their clients’ expectations. They also provide regular updates throughout the construction process to ensure that clients are informed and satisfied with the progress.
Excellent Customer Service
Silvercrest Custom Homes understands that building a laneway house can be a significant investment and can be a stressful process for some clients. That’s why they prioritize excellent customer service, ensuring that clients feel informed and involved throughout the construction process.
Their team is always available to answer any questions or concerns clients may have, and they strive to ensure that clients are satisfied with the final product. They also provide a warranty on all their work, giving clients peace of mind knowing that they are covered if any issues arise after construction is complete.
Conclusion
Silvercrest Custom Homes is the best laneway builder in Vancouver for many reasons. Their expertise in Passive House construction, custom design and planning, quality workmanship, and excellent customer service sets them apart from other builders.
If you are looking to build a high-quality and energy-efficient laneway house in Vancouver, Silvercrest Custom Homes is the builder you can trust to deliver exceptional results.
FREQUENTLY ASKED QUESTION:
WHY CHOOSE LANEWAY HOUSES?
There are many reasons for wanting to add laneway housing to your property:
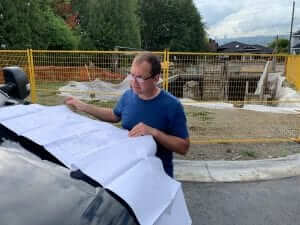
-
- provide housing for a variety of users, such as aging family members, adult children, caregivers, and homeowners wishing to downsize.
-
- Laneway housing provides more choice of housing type in single-family residential neighbourhoods.
-
- contribute to the rental housing stock and offer an affordable solution to the growing population and housing market.
-
- Laneway houses enhance to the overall sustainability of the city providing opportunities that may have otherwise not existed.
-
- to make the city’s urban lanes more green, livable, and safe.
IS YOUR LOT ELIGIBLE FOR A LANEWAY HOUSE?
Some of the key regulations for laneway houses are as follows:
-
- Located on a lot at least 33 feet wide
-
- Property must have open lane on a double fronting street or on a corner with lane dedication
-
- Fire access must be provided from the street along one of the side yards to the entrance of the laneway housing.
-
- Minimum of one on-site parking space must be provided
-
- A minimum of 16 feet separation is required between the main house and laneway house
WHAT ARE THE LANEWAY HOUSE PRINCIPLES?
The following principles underlie laneway housing regulations and guidelines:
-
- Laneway houses provide new housing choices for family members or renters in single family residential areas.
-
- Homeowners are able to add laneway houses while keeping their existing home, or build a laneway housing along with a new main house.
-
- Regulations and design guidelines ensure that laneway housing:
-
- maintain backyard open space.
-
- encourage one story laneway houses to limit impact on neighbors.
-
- provide for a variety of unit types.
-
- Regulations and design guidelines ensure that laneway housing:
-
- Laneway homes make lanes greener, more livable, and safer by providing living space, parking, and planting in the lane.
-
- Laneway houses comply with the Green Home Laneway housing Program, as adapted for its small size.
WHAT SIZE OF LANEWAY HOUSE CAN I BUILD?
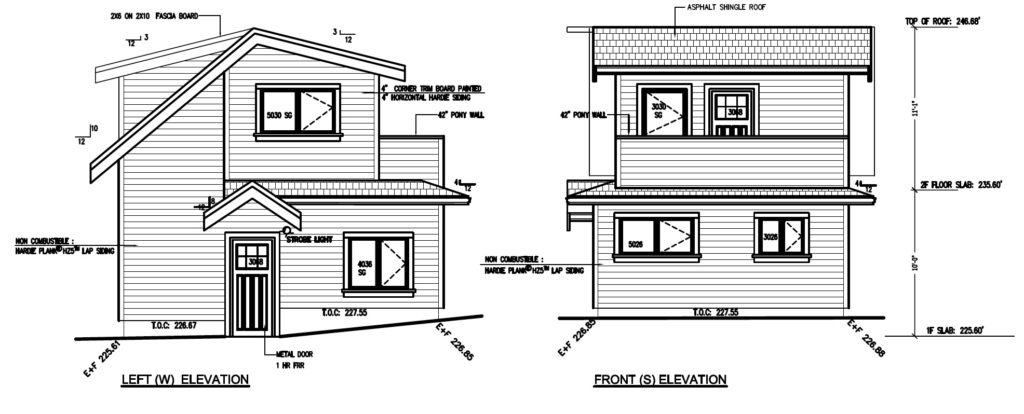
We determine the most effective size and shape for your new laneway homes during the first step of our process:
-
- Maximum allowable unit size is based on lot size, to a maximum of 900 sq. ft. For example, a maximum unit size of approximately 650 square foot of laneway homes are allowed on a 33 ft. x 122 ft. lot.
-
- 1 and 1½ story configuration is possible, with guidelines to address upper storey massing, privacy and shadowing
If you are interested in finding out if your property is applicable for laneway homes or coach houses, contact us for a complementary consultation today! We’d be happy to give you all the information you need to fully understand the process and financing needed to build laneway homes for you.
Time To Start Brainstorming?
Do We Have Some Ideas For You!
We Have A Large Selection of Sample Laneway House Floor Plans And Layouts From Previous Builds To Being The Inspiration Process
Laneway house interior design inspiration
LANEWAY HOUSE KITCHEN DESIGN IDEAS
Our Silvercrest team has come up with standard bathroom and kitchen interior designs and a starting point. We also put together some upgraded interior designs from Timeless to Farmhouse Glam
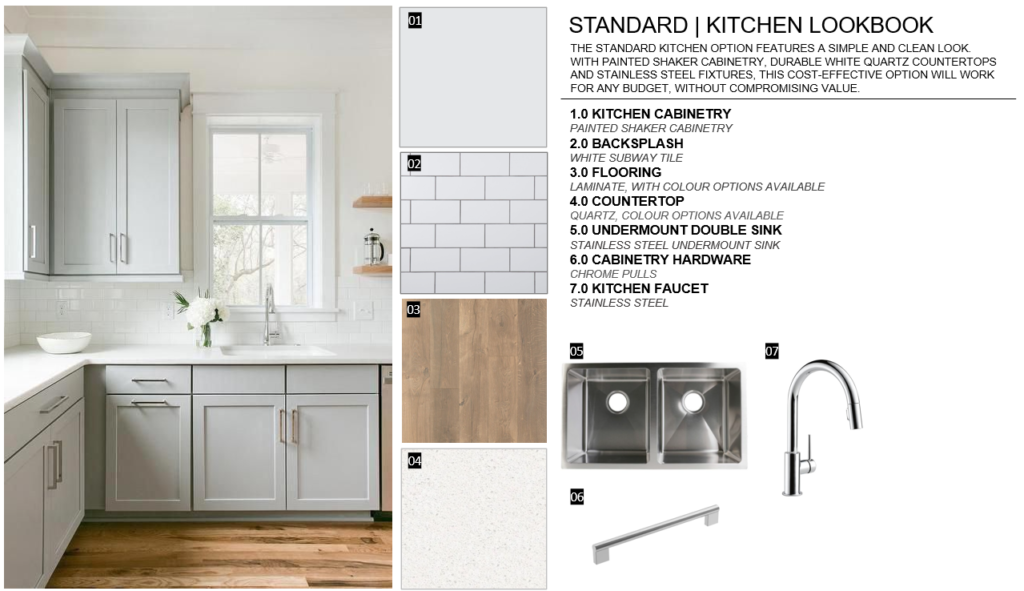
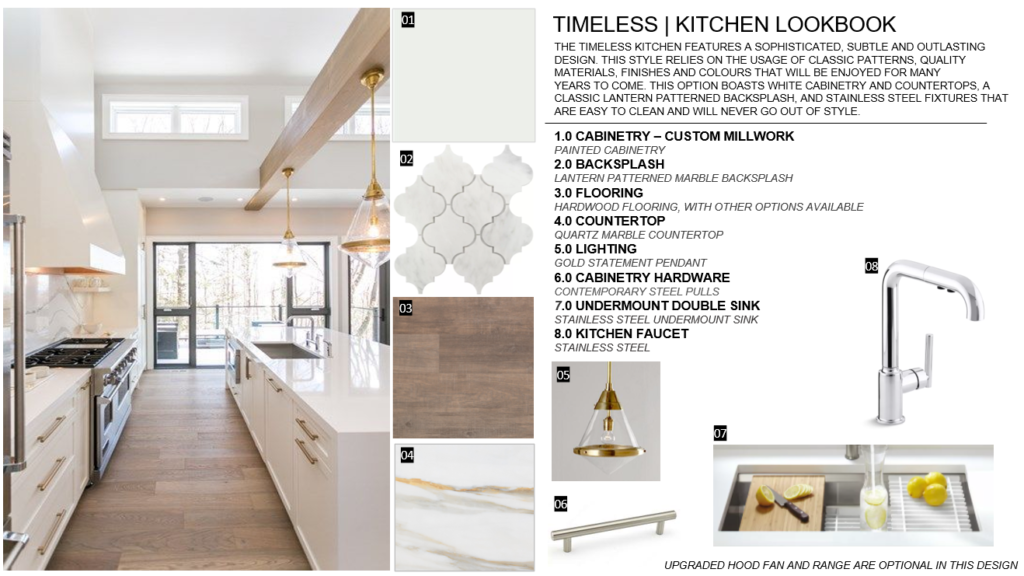
SILVERCREST UPGRADED KITCHEN DESIGN – TIMELESS
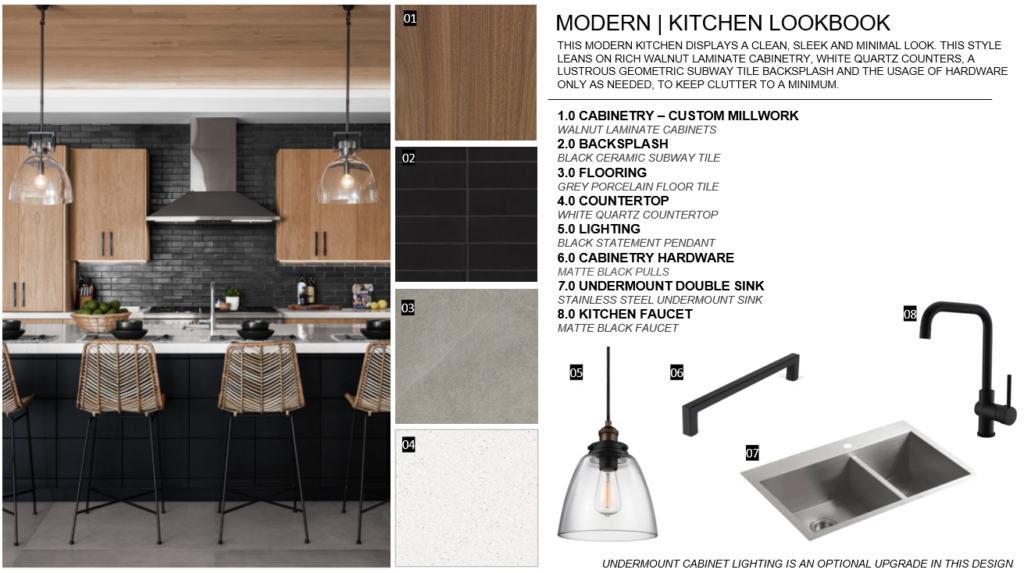
SILVERCREST UPGRADED KITCHEN DESIGN – MODERN
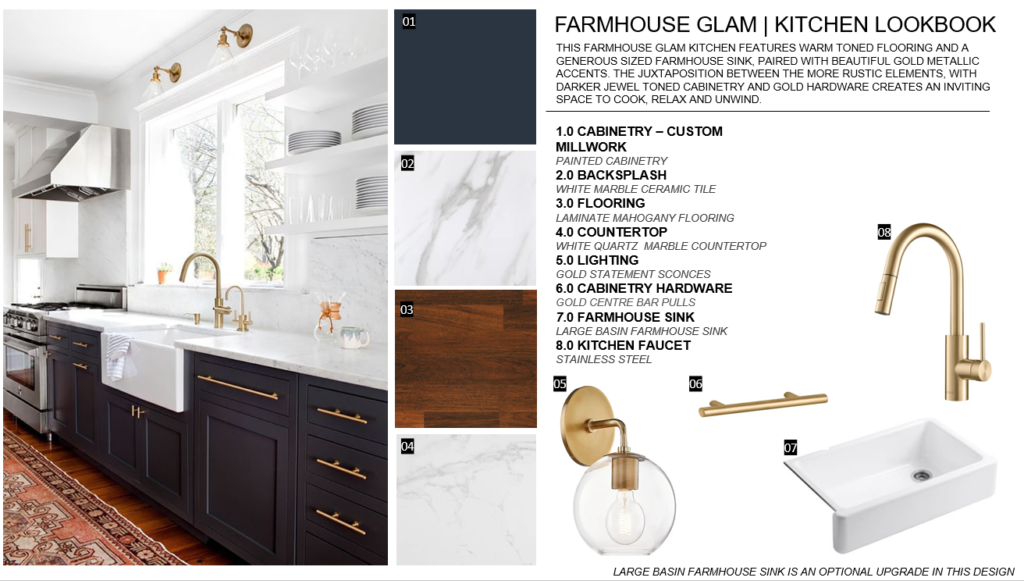
SILVERCREST UPGRADED KITCHEN DESIGN – FARMHOUSE GLAM
LANEWAY HOUSE BATHROOM DESIGN IDEAS

SILVERCREST STANDARD BATHROOM DESIGN
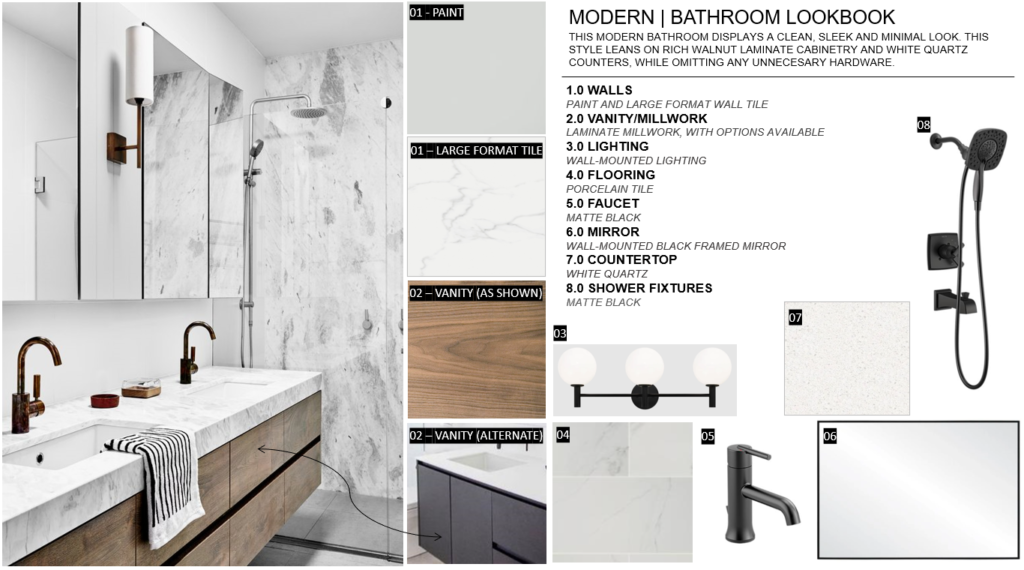
SILVERCREST UPGRADED BATHROOM DESIGN – MODERN
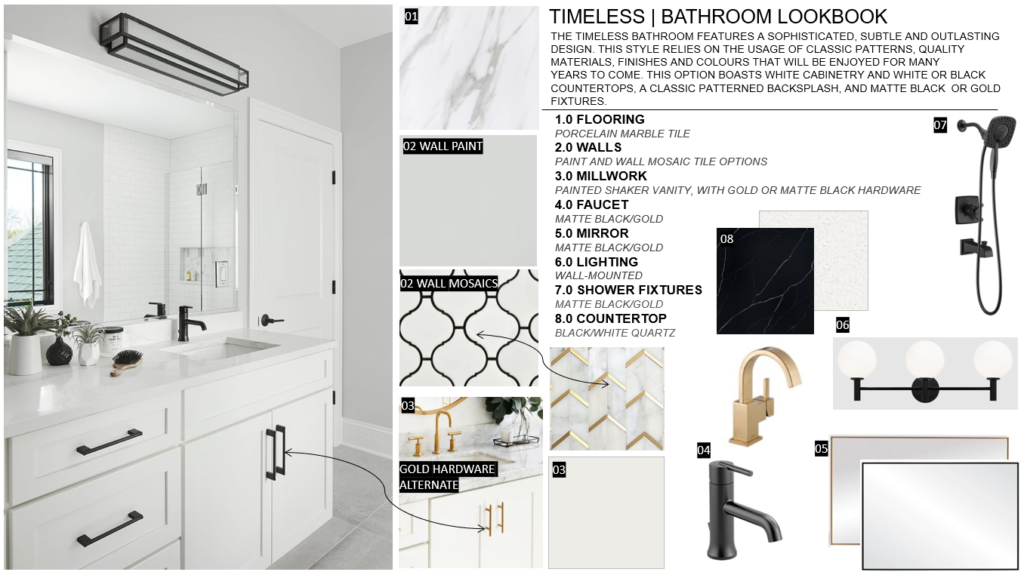
SILVERCREST UPGRADED BATHROOM DESIGN – TIMELESS

SILVERCREST UPGRADED BATHROOM DESIGN – FARMHOUSE GLAM

